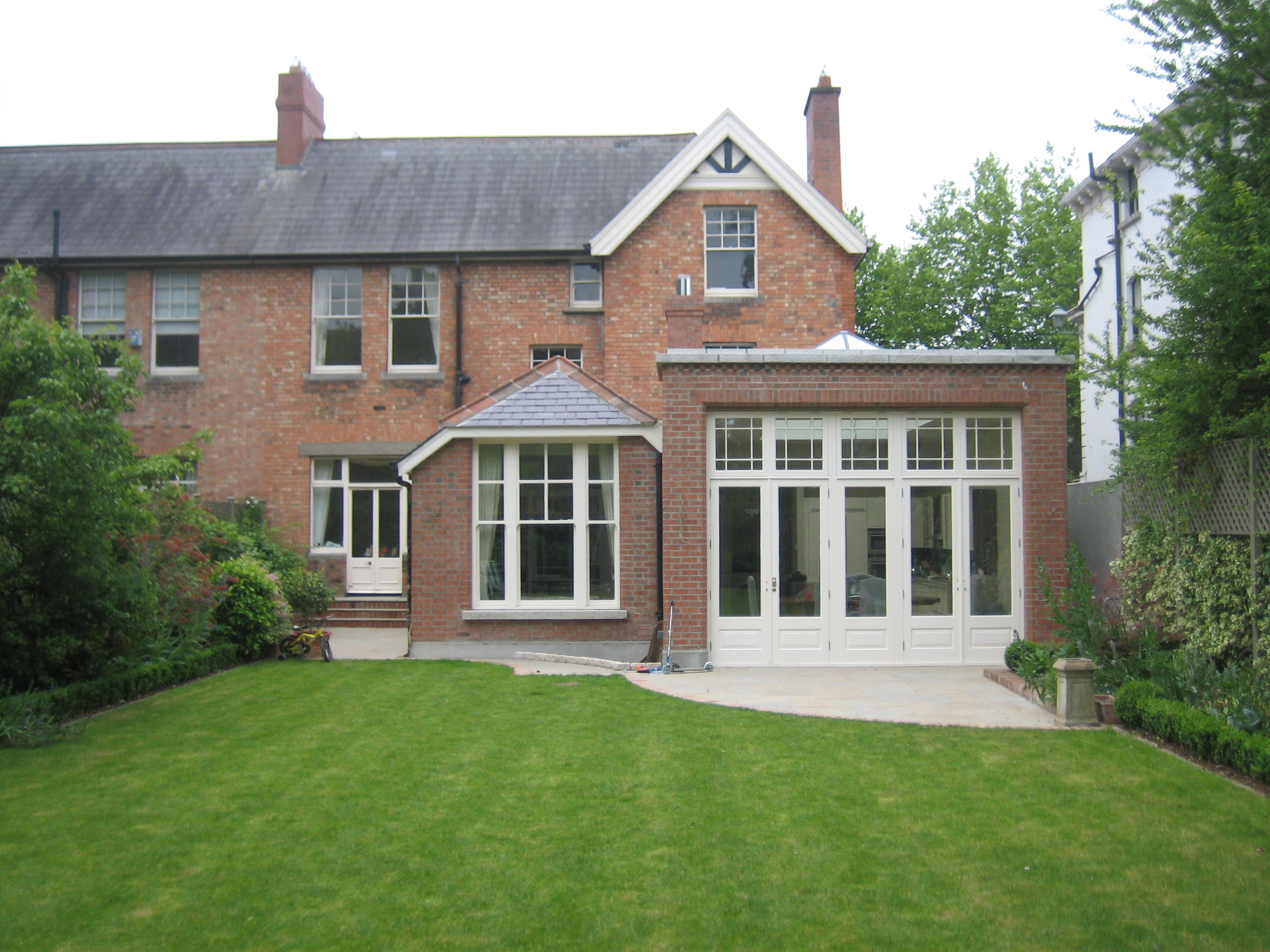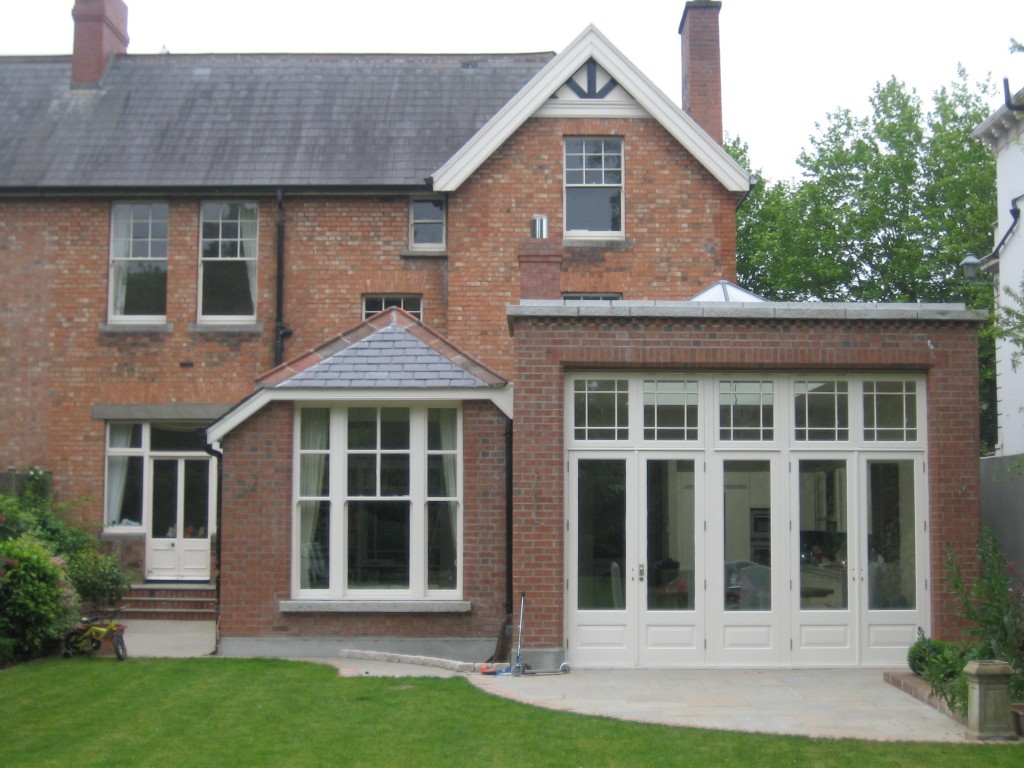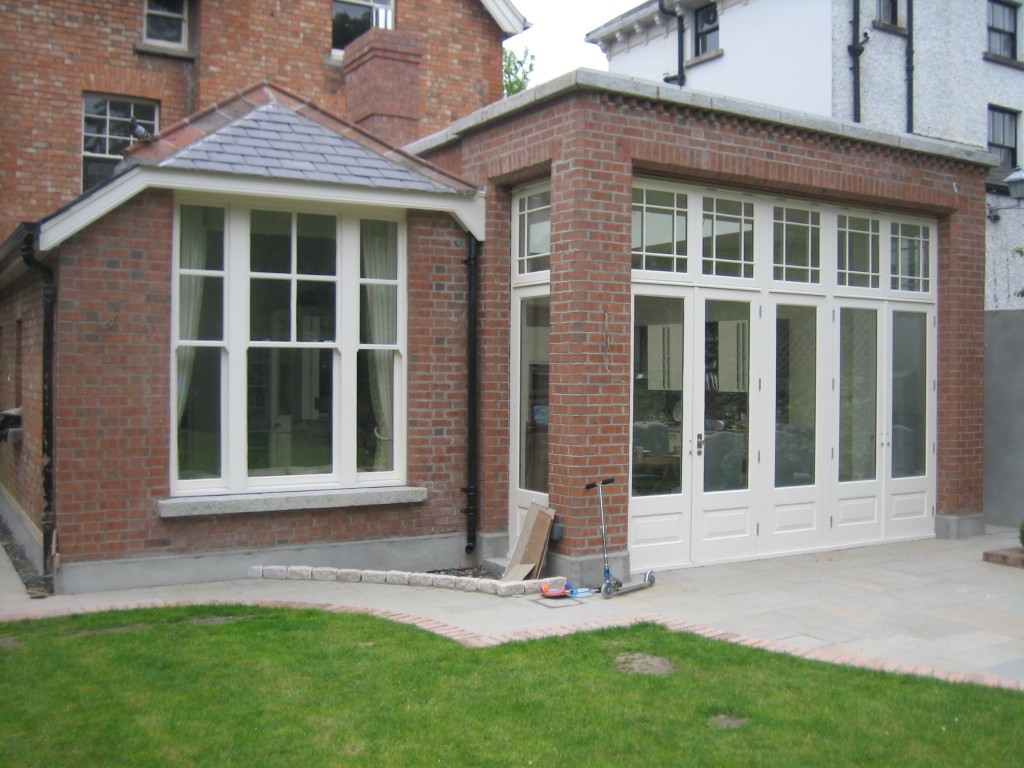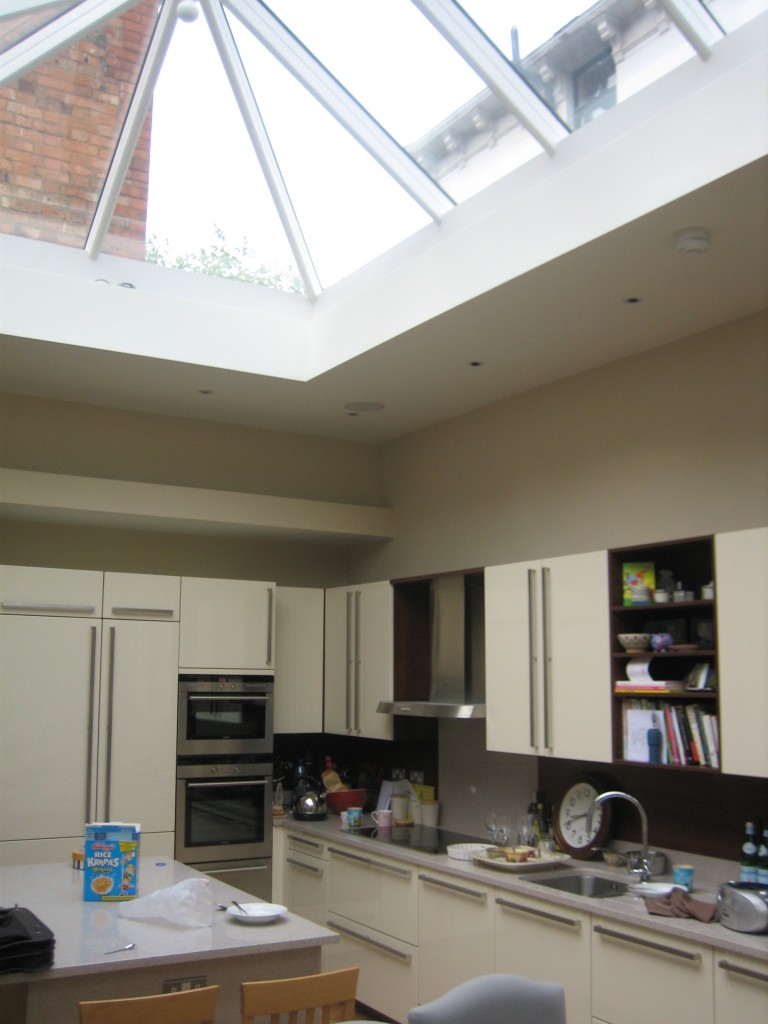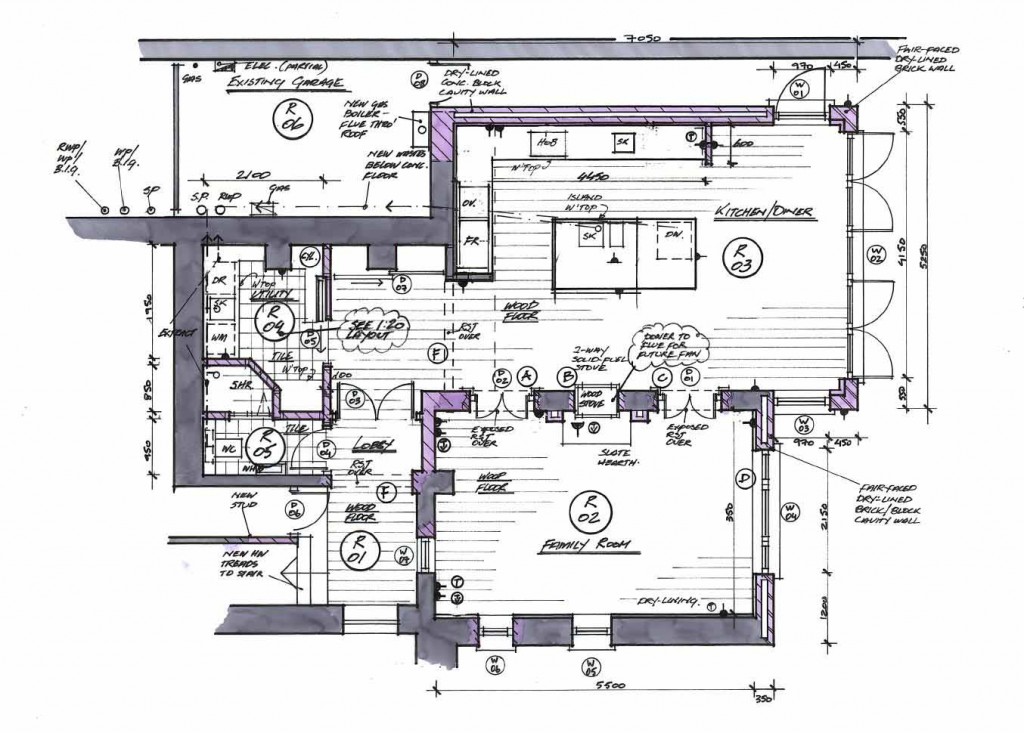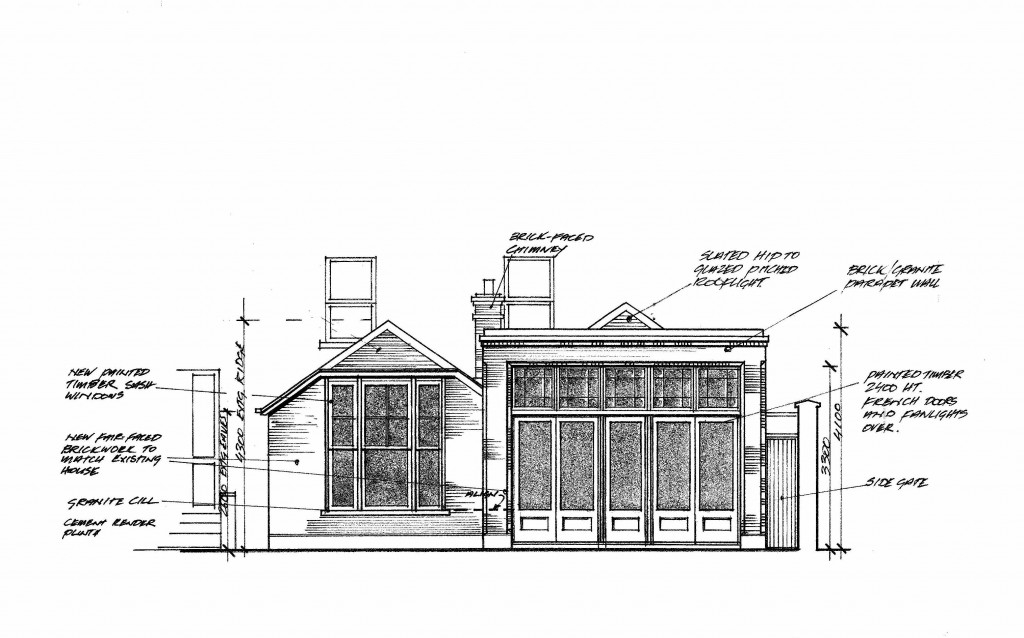- ORIGINAL AREA: 240 sq.m. NEW ADDITION: 76 sq.m. VALUE: €250k. DURATION: 8 months
- This fine Edwardian semi-detached house in Dublin 6 boasted several fine reception rooms to the front of the house, but the family spent most of the time in the dark, damp and cold rear return. Such was then orientation of the house that little natural light reached the family rooms during the day-time, making these rooms quite gloomy. The family needed new informal living spaces consistent with the main house, and with modern kitchen, bathroom and utility facilities to suit.
- The existing single-storey rear return building was to be kept, posing a challenge in marrying this pitched-roof structure to a new extension. The new kitchen has 3.3-metre high ceilings, with a large double-glazed timber-framed lantern-style roof-window gathering day-light from the south and east, and flooding the space with light. 2 sets of custom-made 2.4 metre-high glazed panelled double doors open on to the rear garden, with high-level ‘clerestory’ opening windows overhead. 2 sets of new 1/2-glazed panelled double doors connect to the new family/ tv room, which shares the 2-way enclosed solid-fuel fireplace with the kitchen.
- Floors throughout are solid oak woodblock parquet, with underfloor heating. New high-efficiency gas-fired boilers were installed, as were solar collector panels to service the hot water needs, concealed behind a parapet wall.

