AREA: 204 sq. metres
BER RATING: B 2
CONSTRUCTION DURATION: 11 months
MAIN CONTRACTOR: VITAS & CO LIMITED
This single-storey 3-bedroom terraced house was originally a small Victorian era cottage which had been considerably extended with a large flat-roofed addition to the rear, creating an east-facing courtyard garden to the rear and a small north-facing courtyard to the centre of the plan.
The configuration of the internal spaces was dysfunctional, and the finishes, fixtures and services required replacement. The original period structure required comprehensive upgrading, and new construction elements were of poor quality requiring substantial upgrading.
- The rear Kitchen/ Dining Living Room was reconfigured to provide a more functional and comfortable plan, with a custom-fabricated kitchen and bespoke bench seat to the dining table. A rectangular glass rooflight illuminates the kitchen island, from which natural light is modulated by the exposed planed roof joists.
- A large window was formed overlooking the centre courtyard to capture westerly light, and ultra-slimline sliding patio doors were installed to the rear garden wall to provide a greater connection with the outside spaces. A copper-clad canopy roof provides shelter to the open doors.
- The centre of the original plan was reconfigured to provide 3 large double bedrooms each with a walk-in closet and a generous ensuite bathroom, with level-access showers and bespoke vanity/ storage facilities.
- The central corridor “spine” is modulated with a feature curved wall with integrated concealed lighting and a large glass rooflight from which the natural light is modulated by the exposed planed roof joists. The curved wall incorporates a concealed curved door to the 3rd
- In the front Living Room, the pitched roof was re-constructed to provide a vaulted ceiling in proportion to the generous room dimensions, and new sliding sash windows were installed through which westerly evening light floods the room. Deep box shelves seem to be carved out of the wall to each side of the feature chimney breast, into which a 3-sided fireplace was installed.
- The building fabric was thoroughly upgraded to achieve a B 2 BER Rating, with a new insulated concrete floor with underfloor heating, a new insulated flat roof was installed and the insulation to the external walls was upgraded.
- New electrical, lighting, and mechanical services were installed throughout, with zoned thermostatically-controlled central heating and photovoltaic panels to the flat roof. Ventilation is controlled by moisture-activated sensors for intake & extract.
- New thermally-broken triple-glazed aluminium doors and “hidden-sash” windows were installed to the rear of the house.
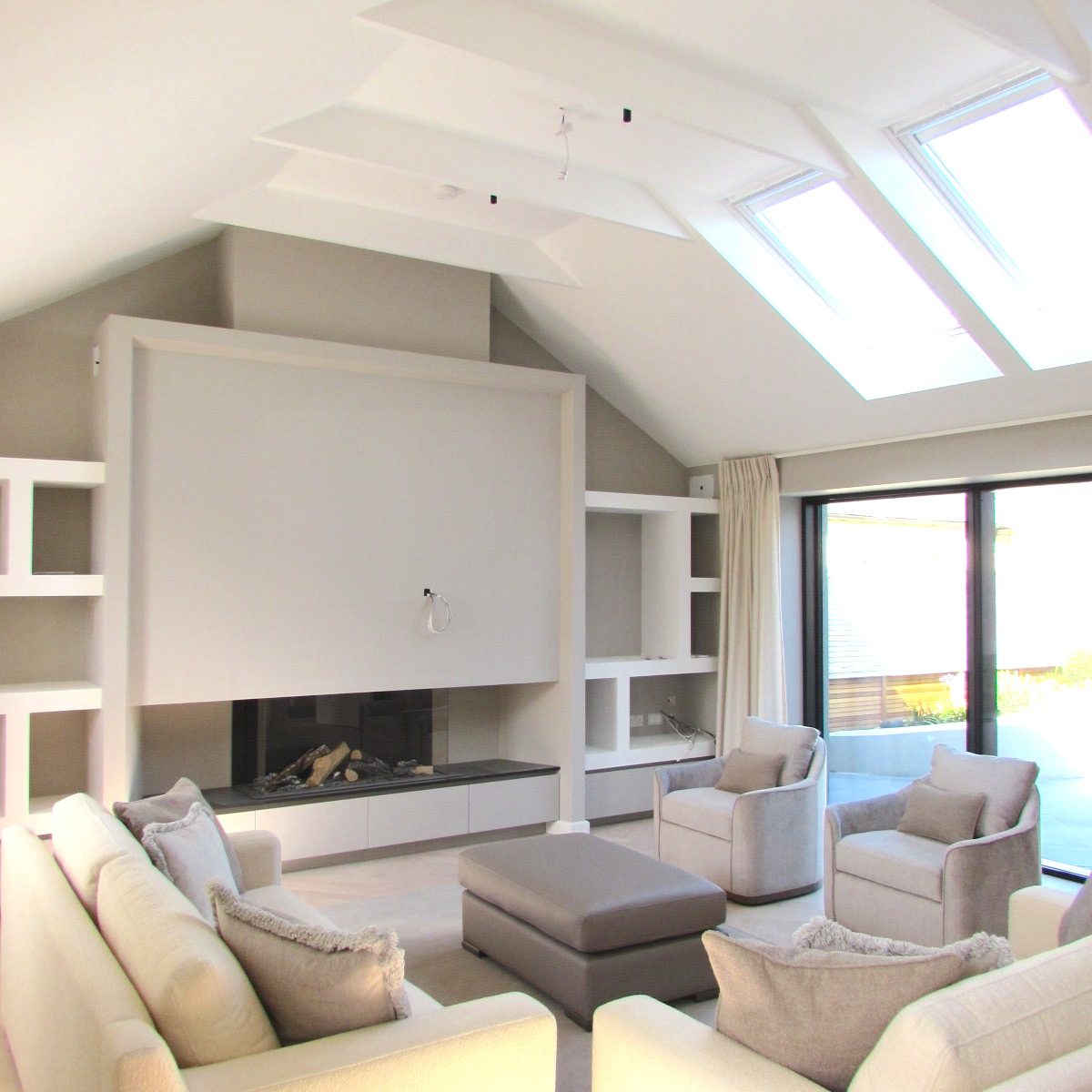
Living Room
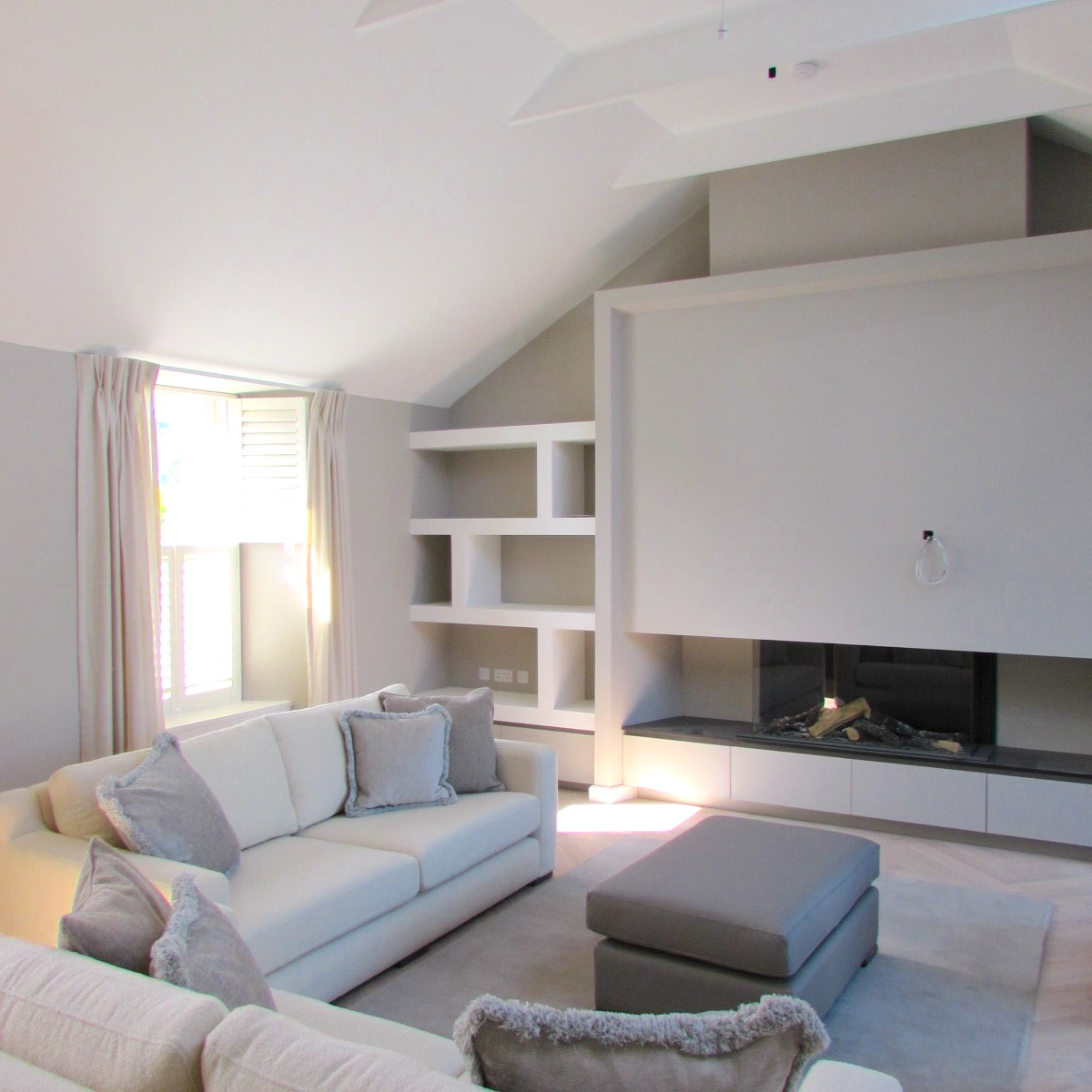
Living Room
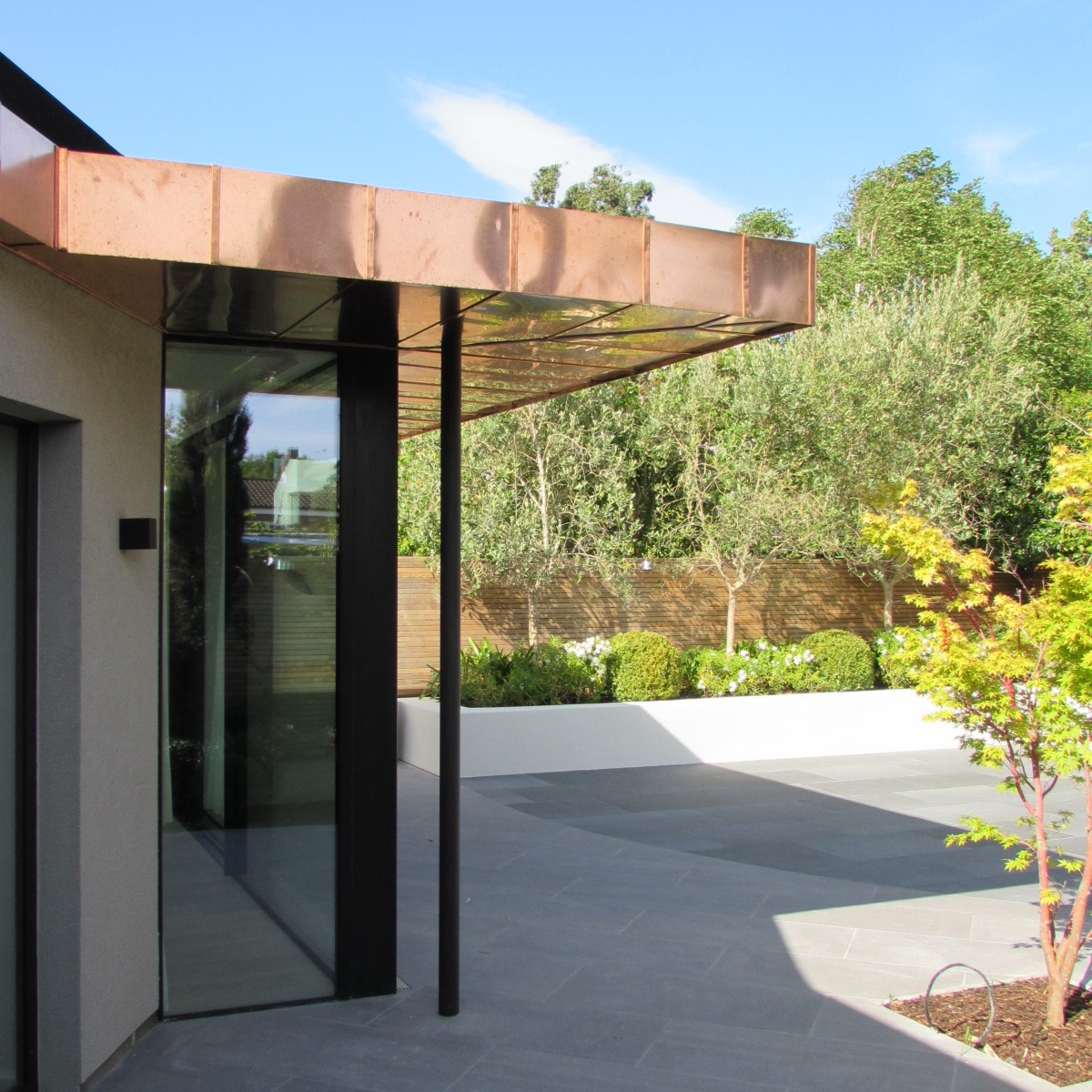
Rear Garden & Copper Canopy
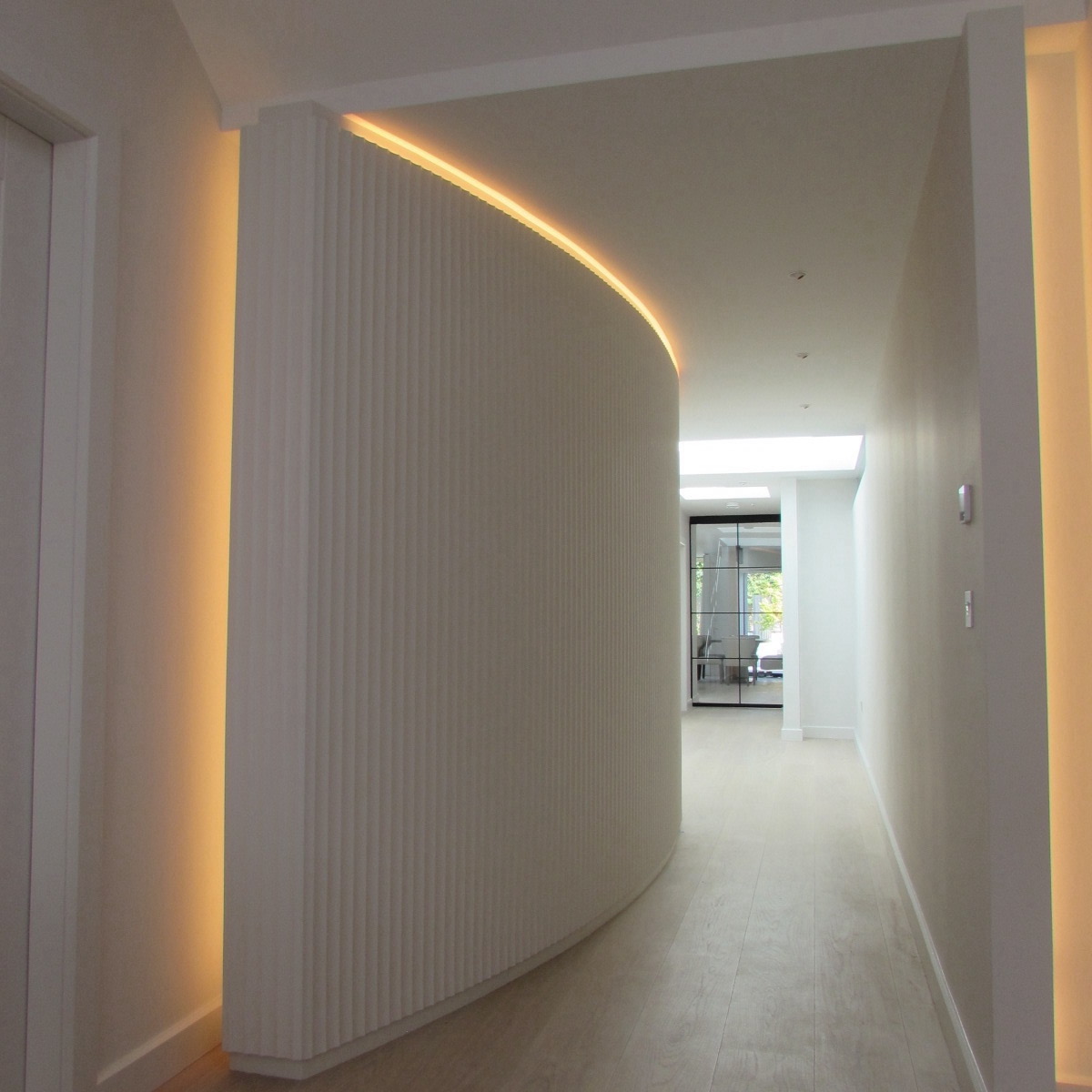
Hall & Curved Wall
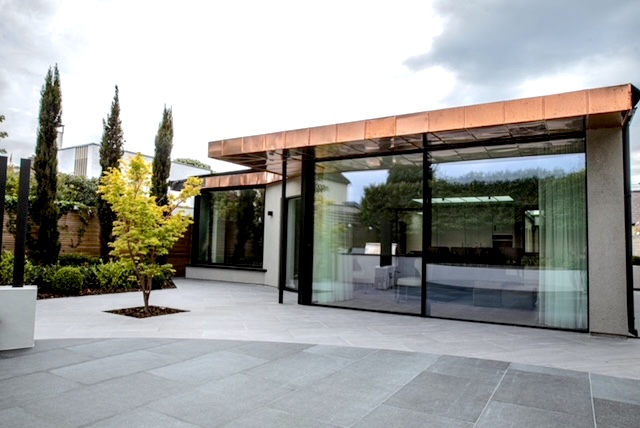
Sliding Patio Doors and Copper Canopy to Rear Garden
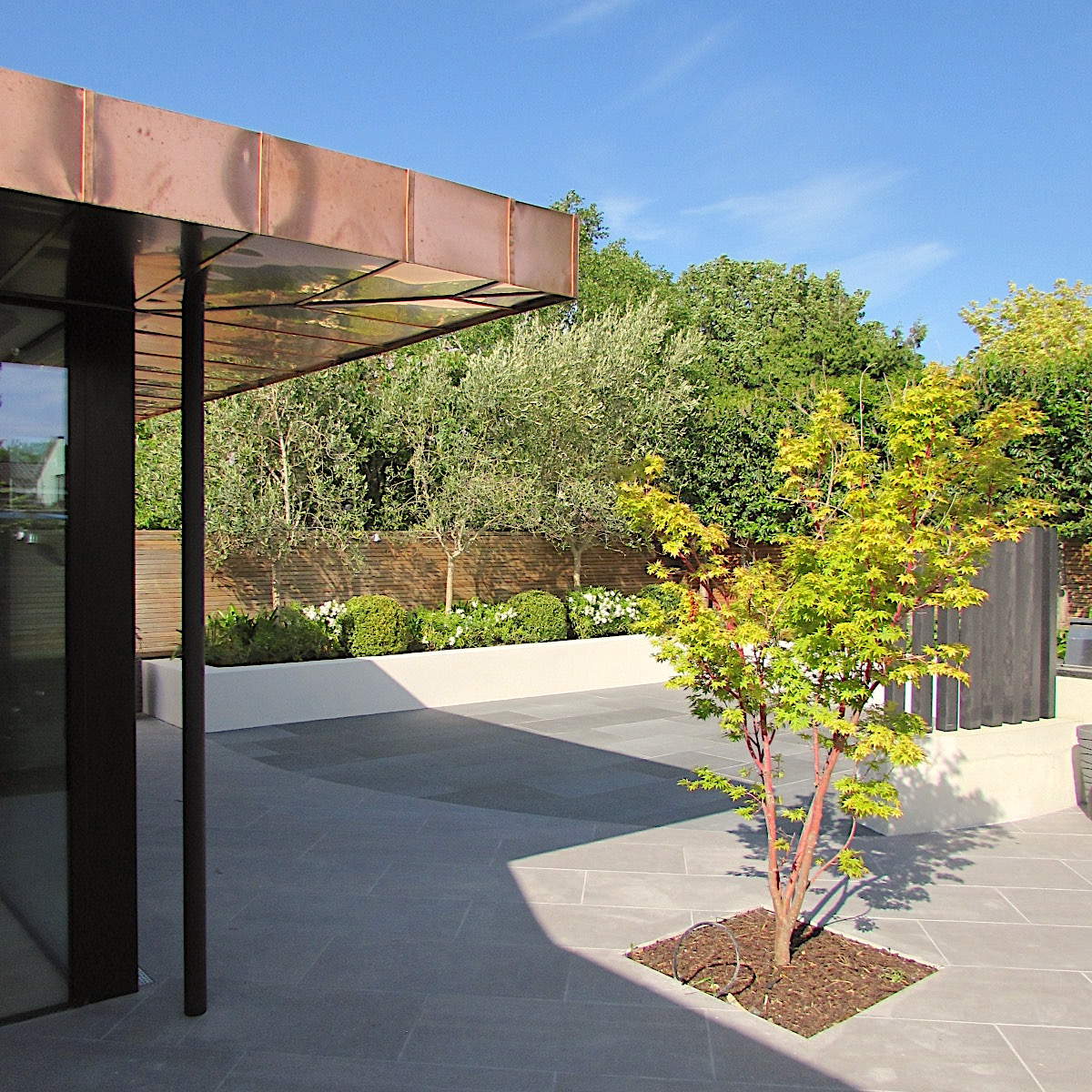
Rear Courtyard Garden & Copper Canopy
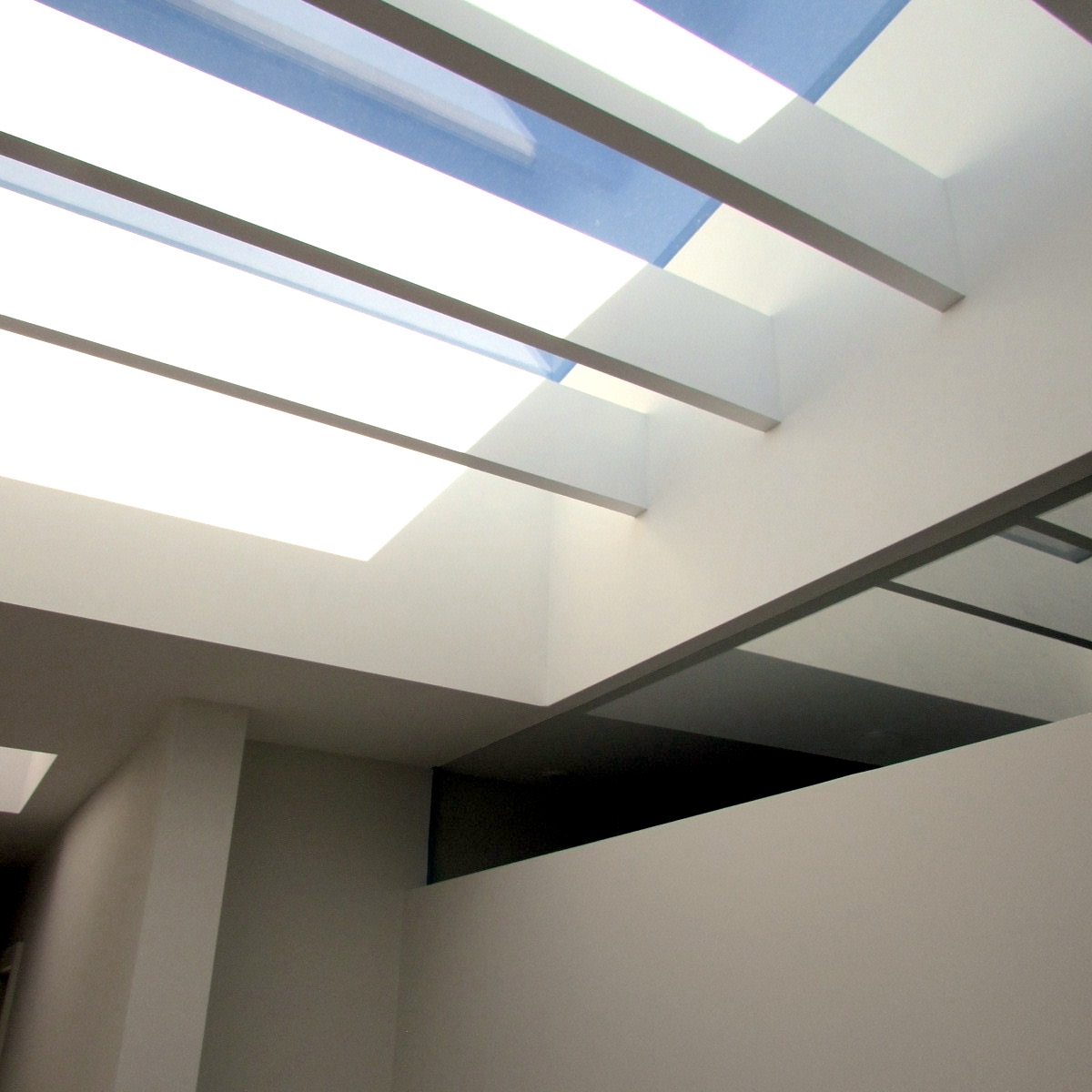
Rooflight & Internal Glazing to Hall
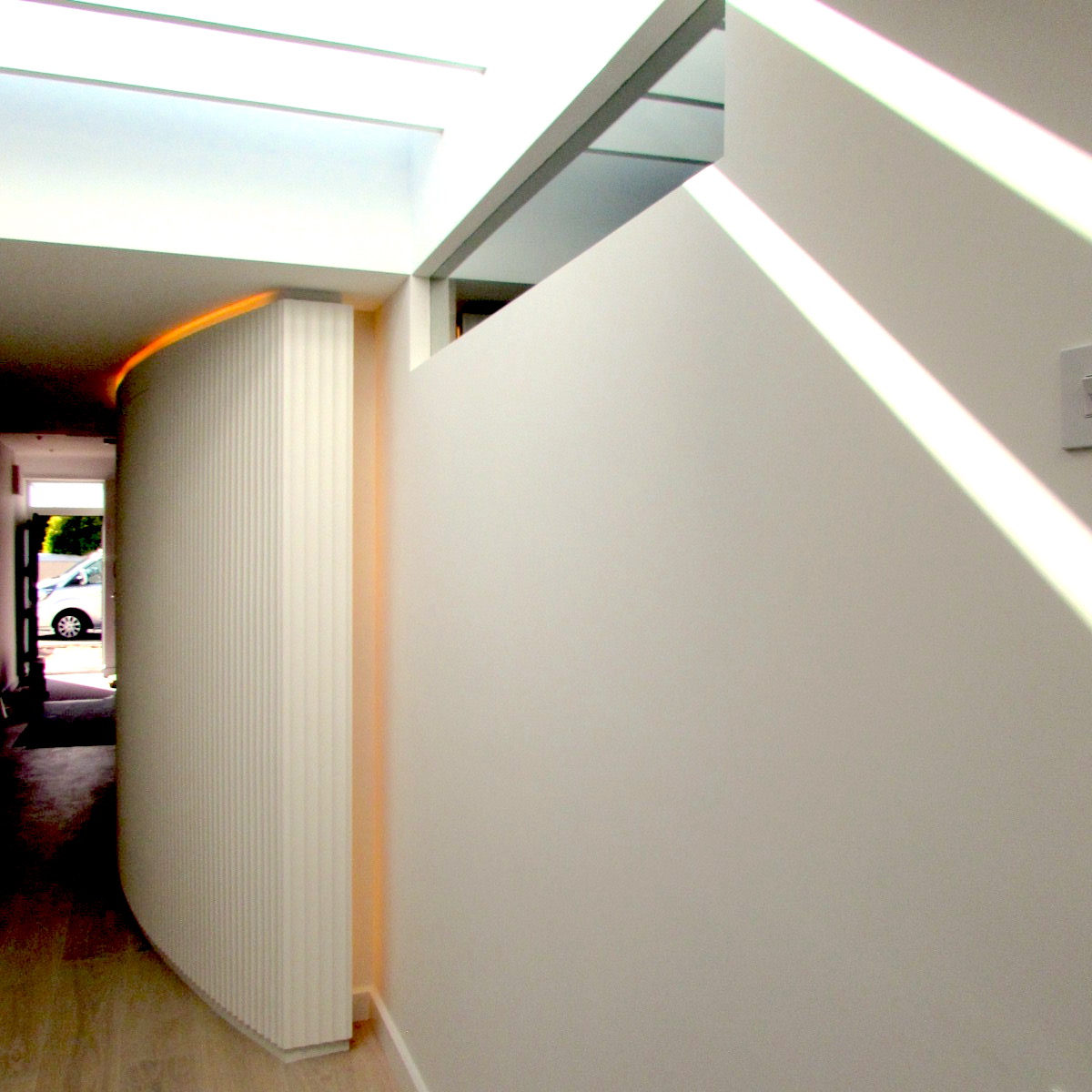
Rooflight & Internal Glazing to Hall
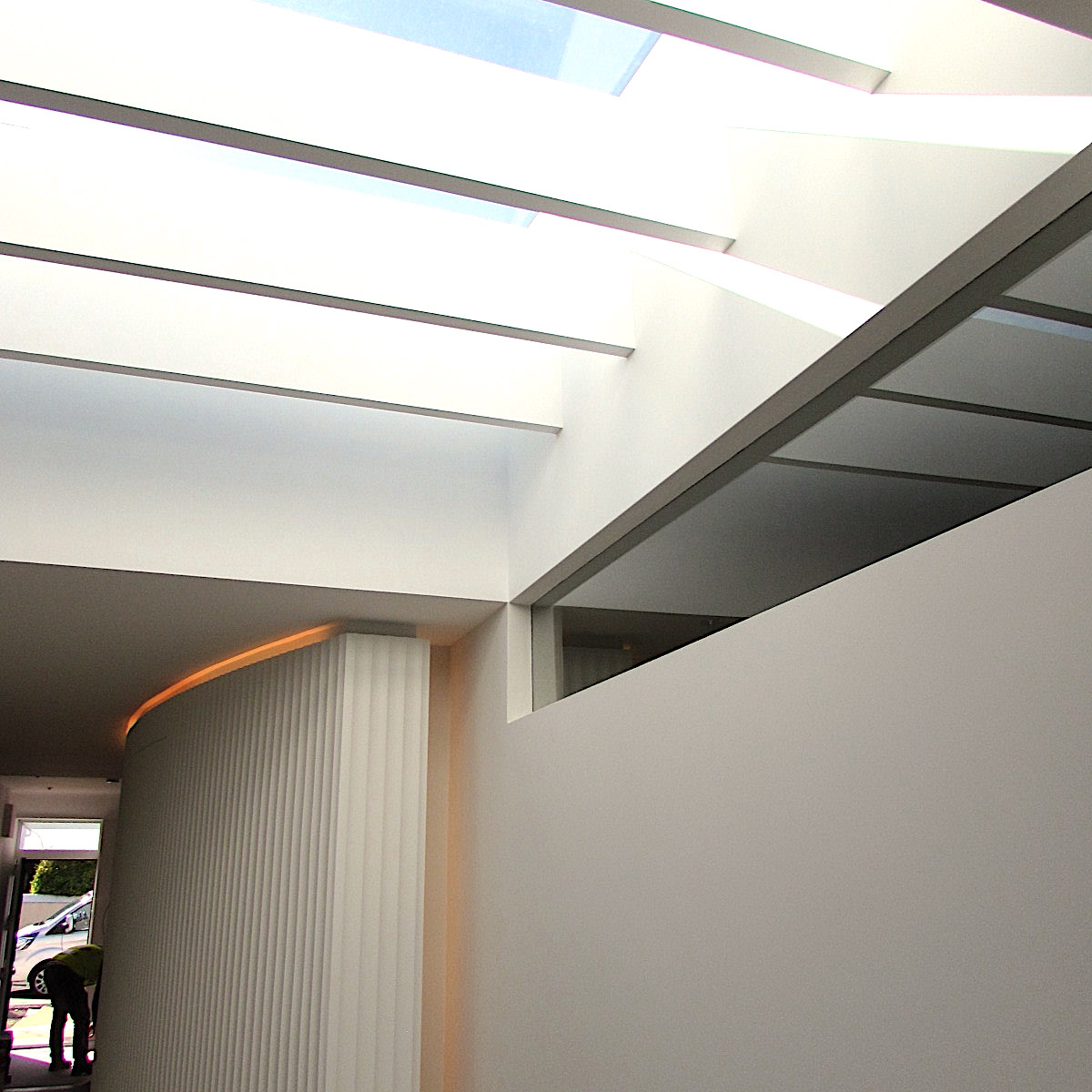
Rooflight & Internal Glazing to Hall
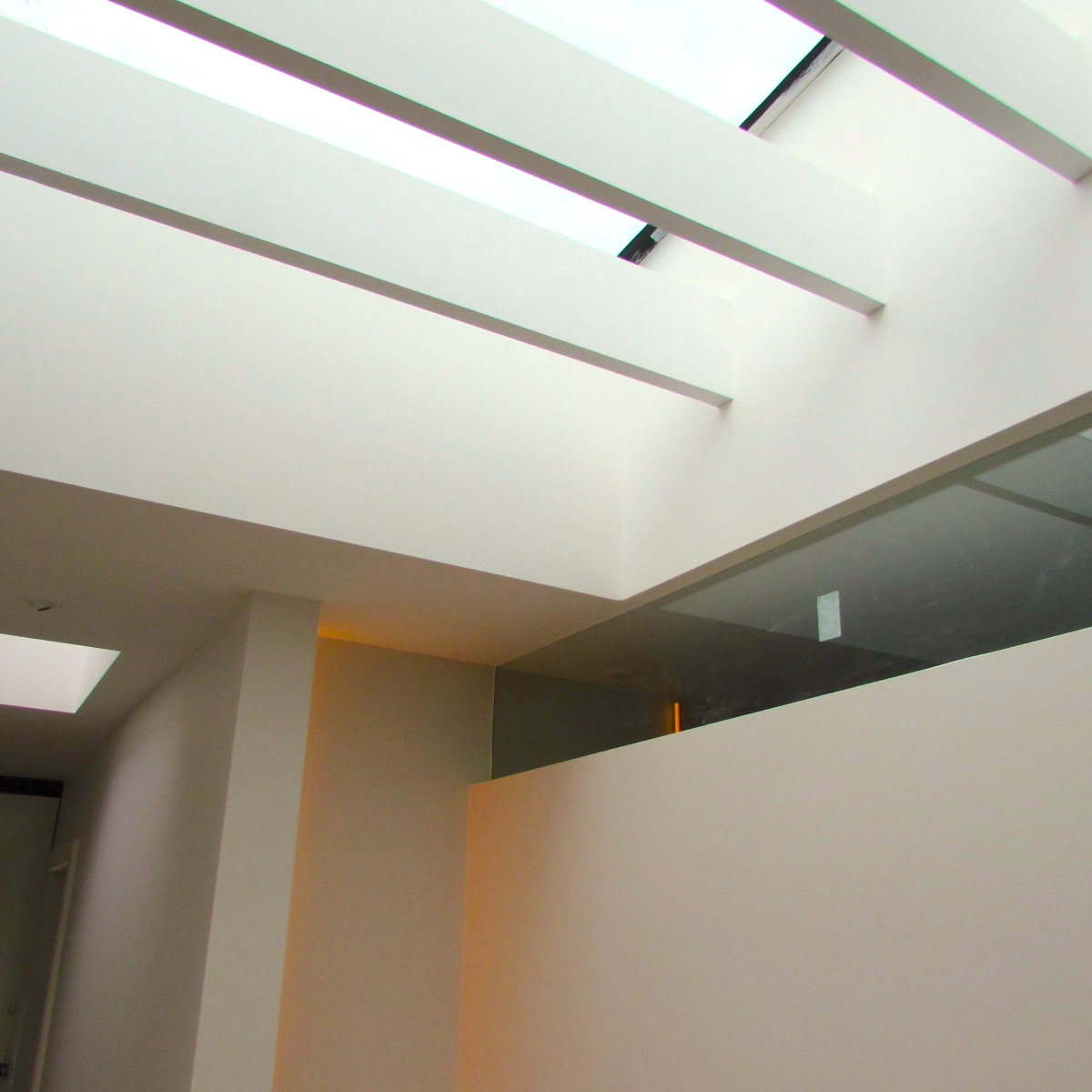
Rooflight & Internal Glazing to Hall
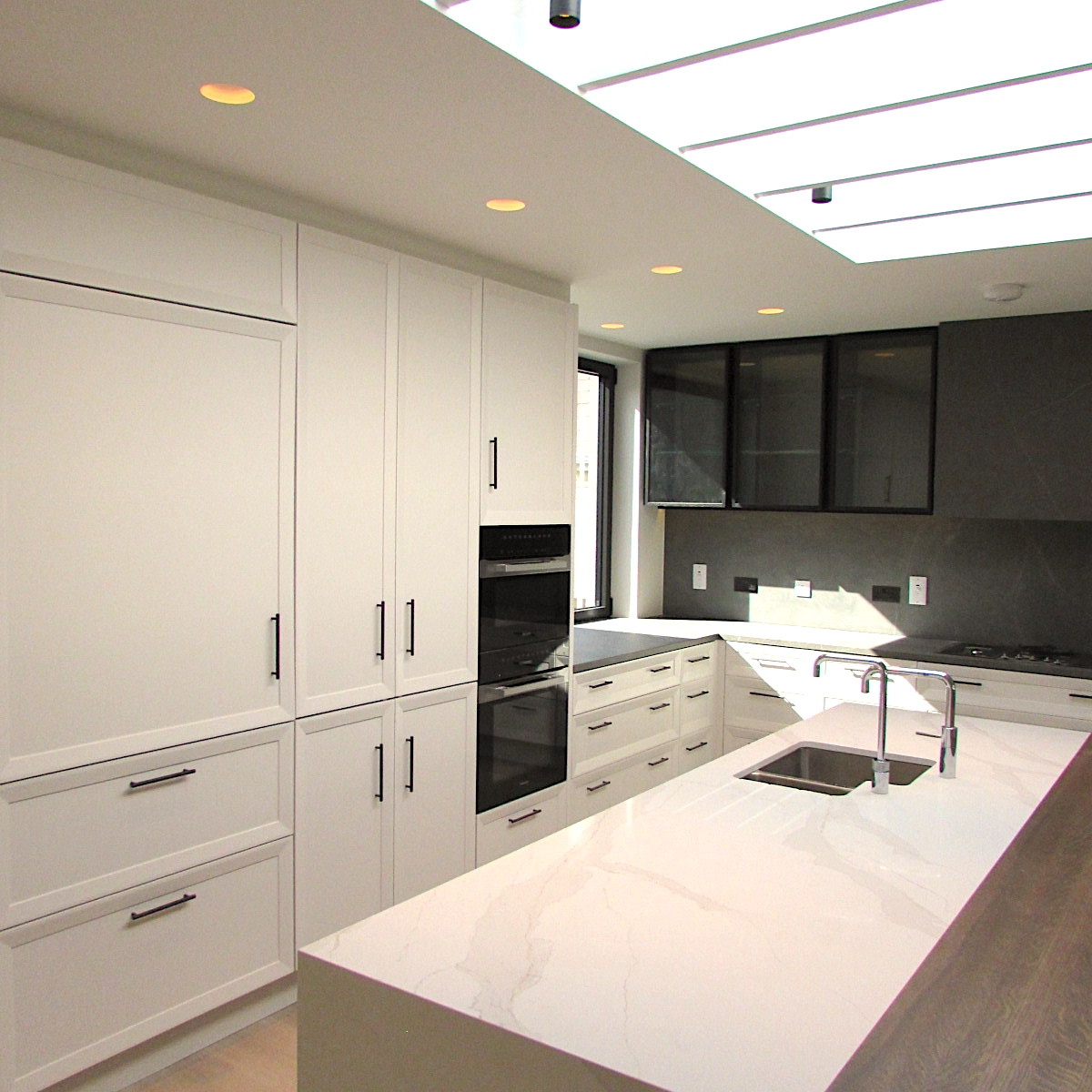
Kitchen
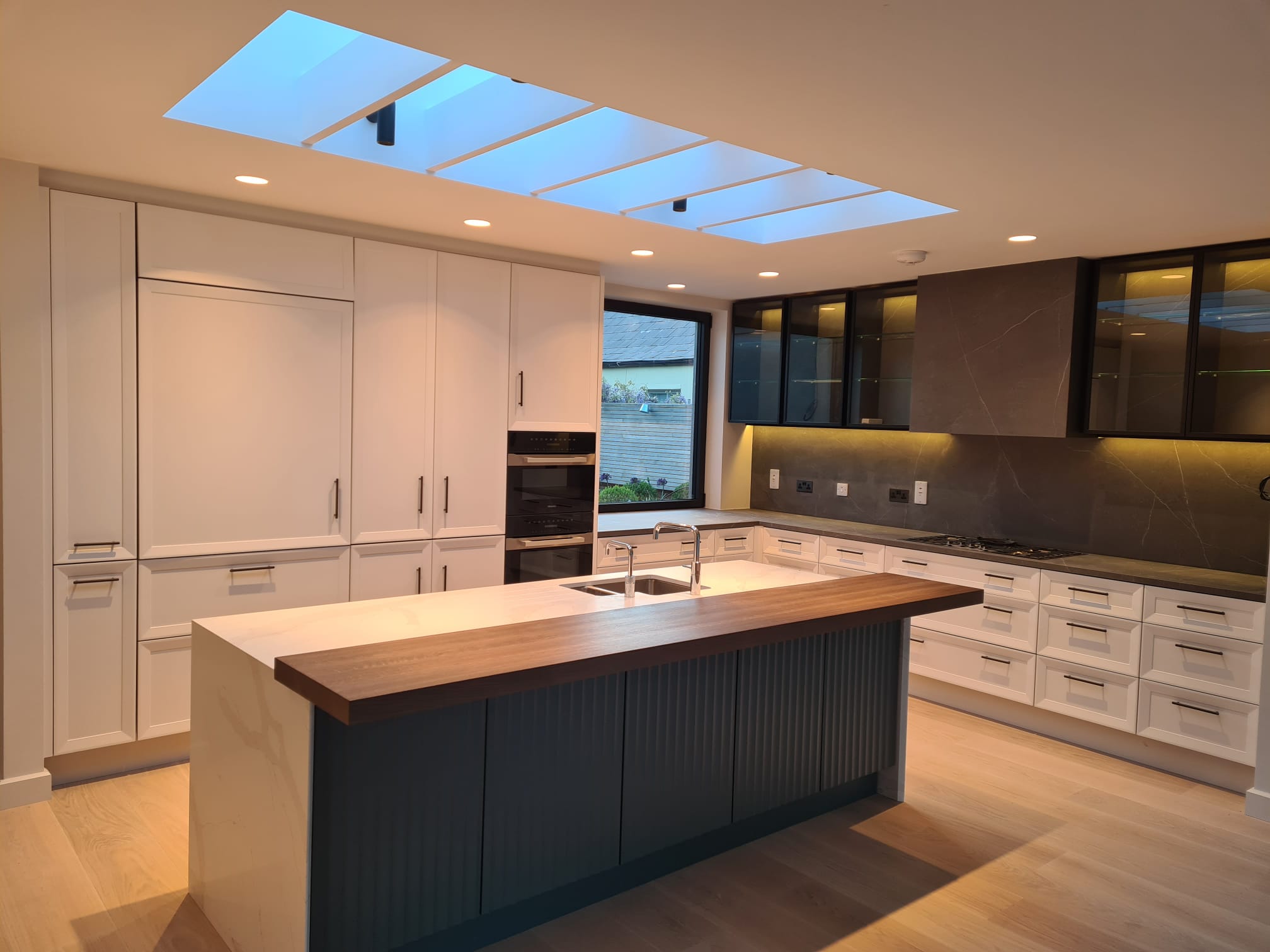
Kitchen Island & Rooflight
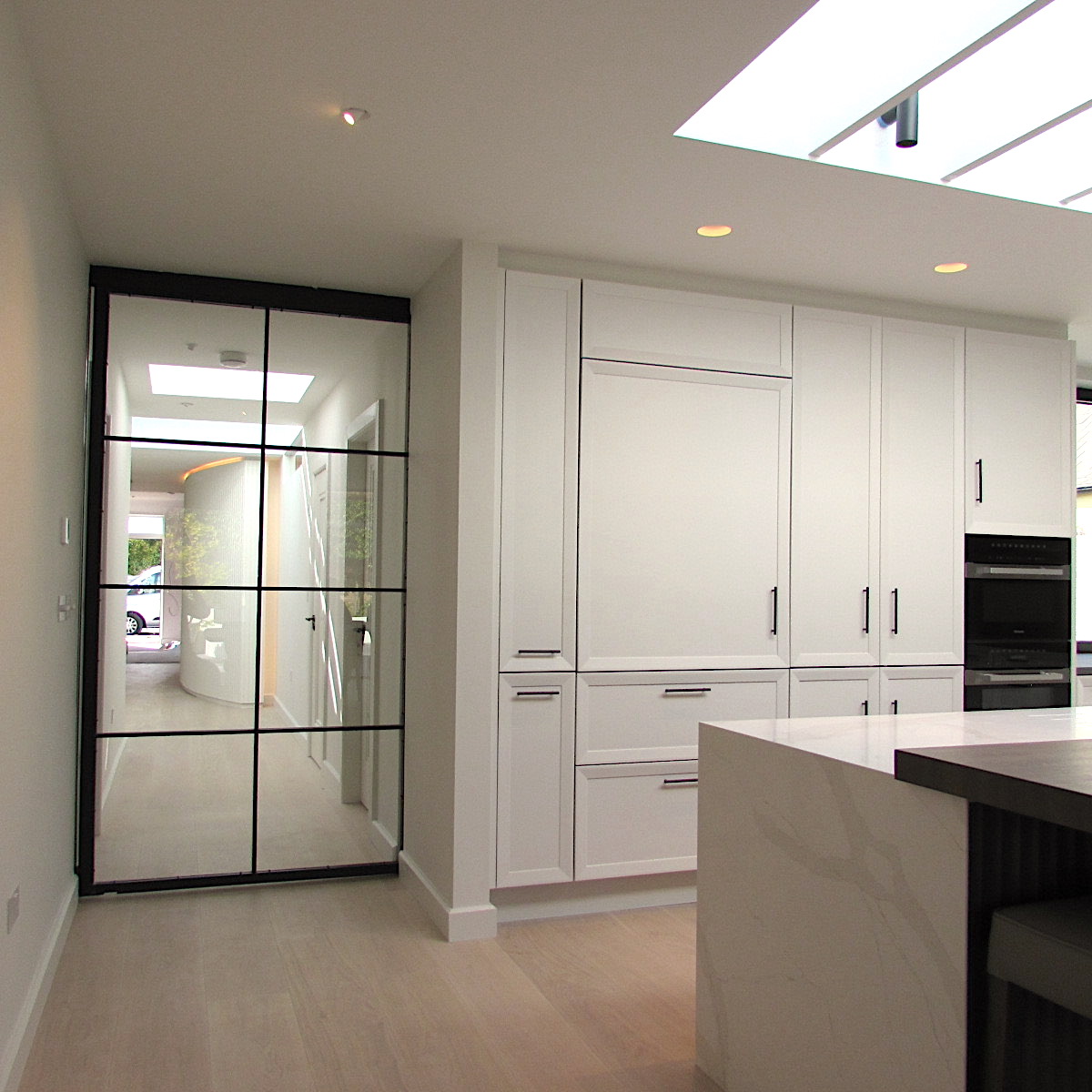
Kitchen & Steel Doors to Hall
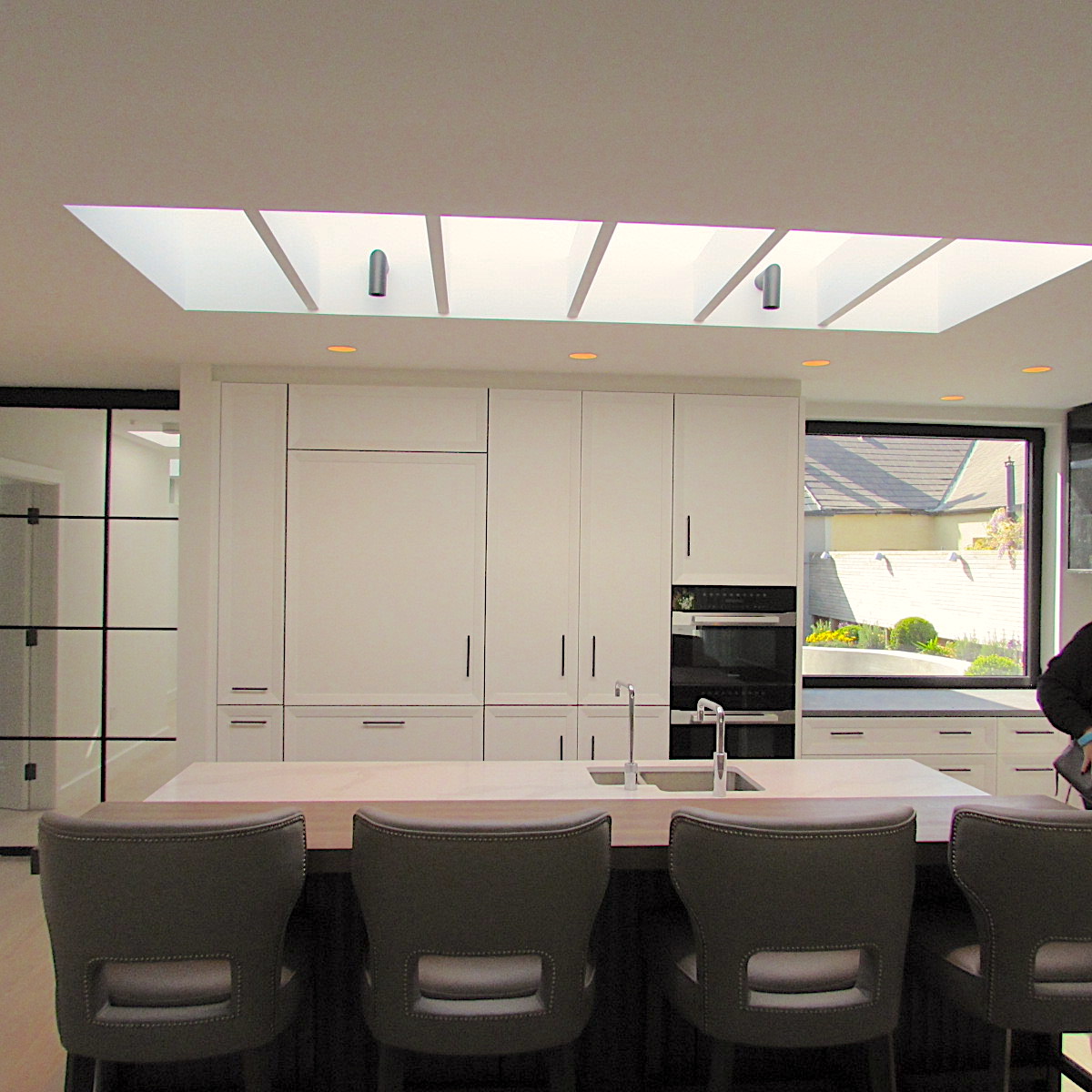
Kitchen Island & Rooflight
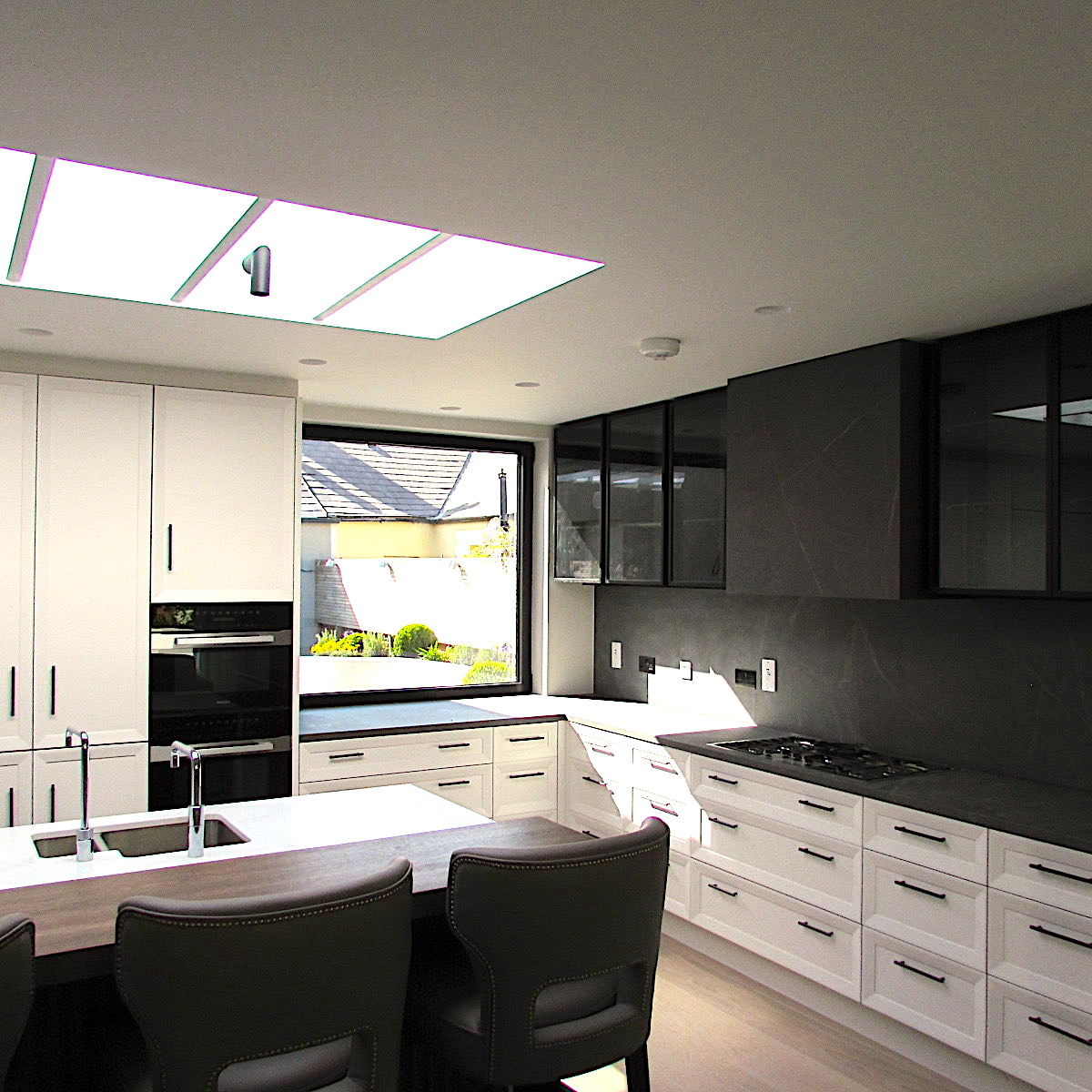
Kitchen
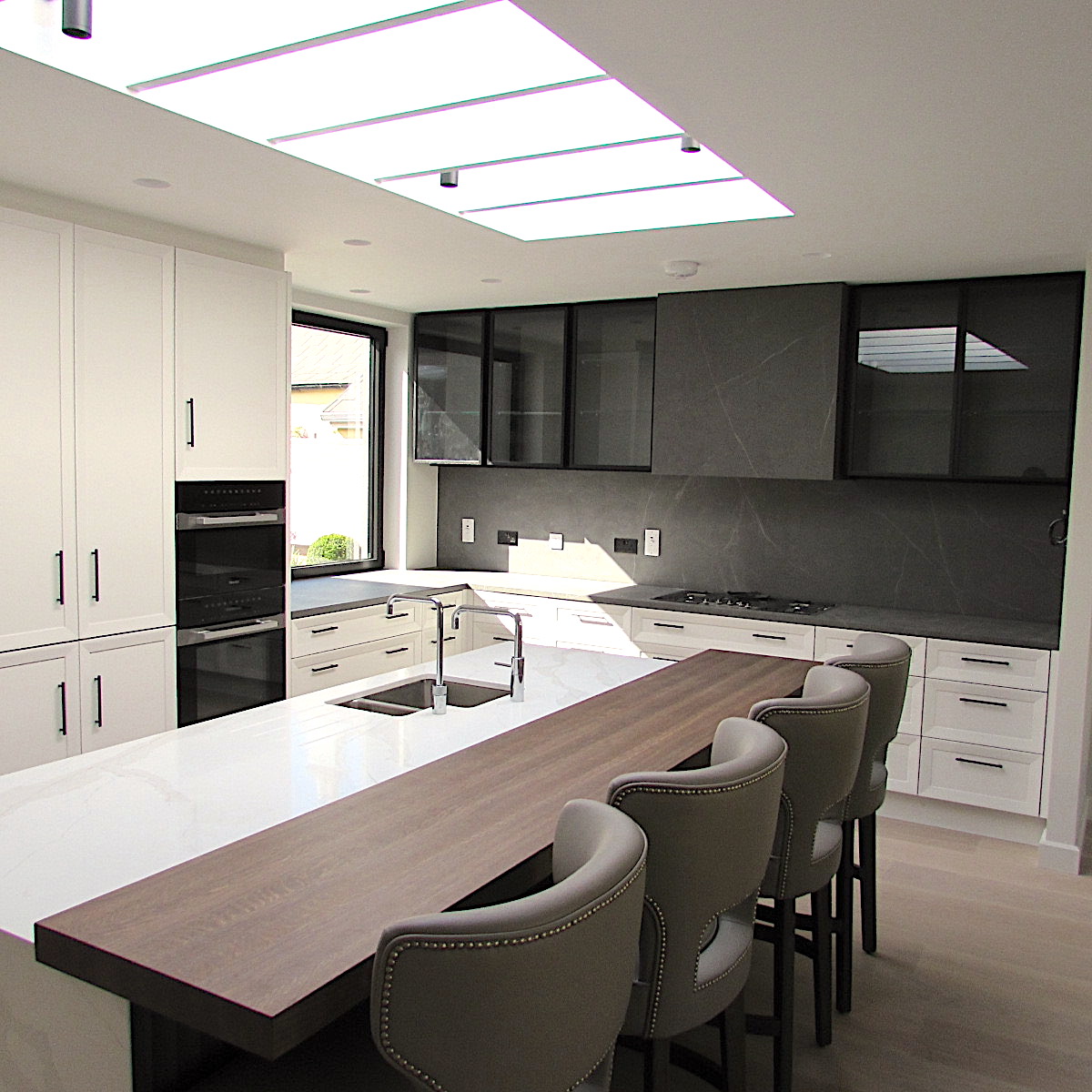
Kitchen
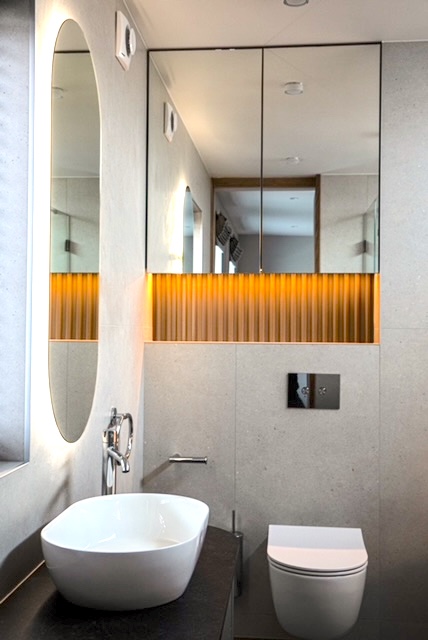
Ensuite Bathroom
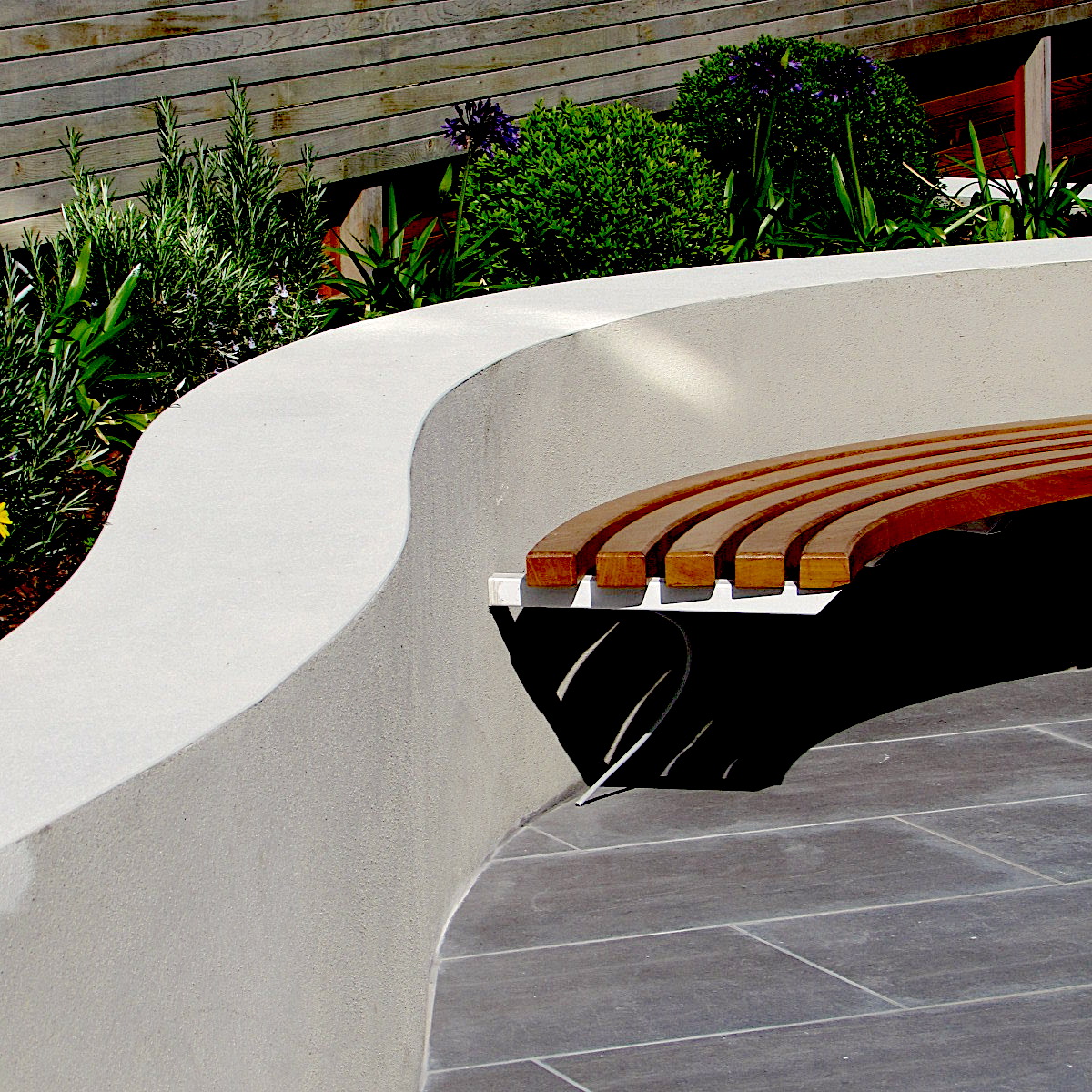
Central Courtyard
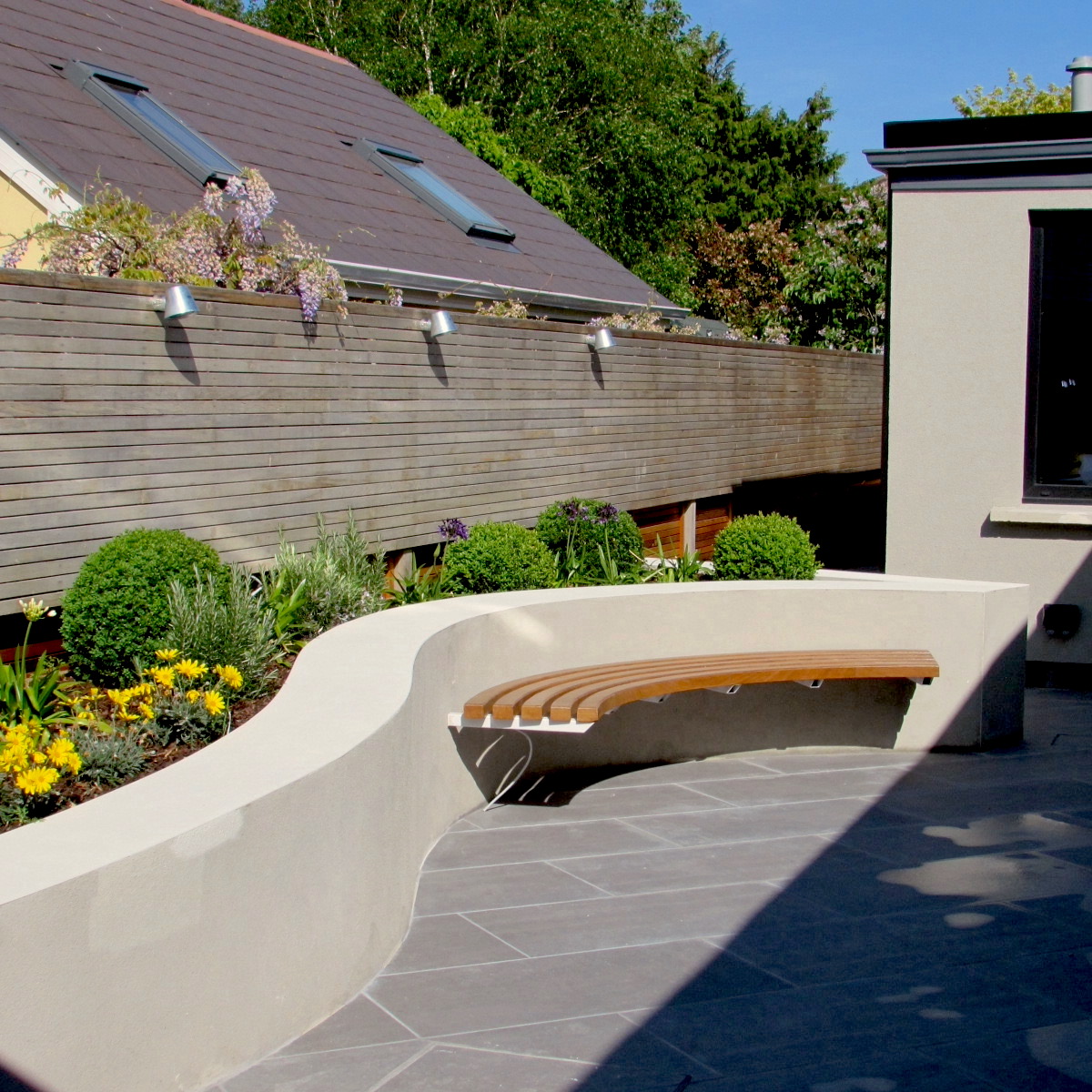
Central Courtyard
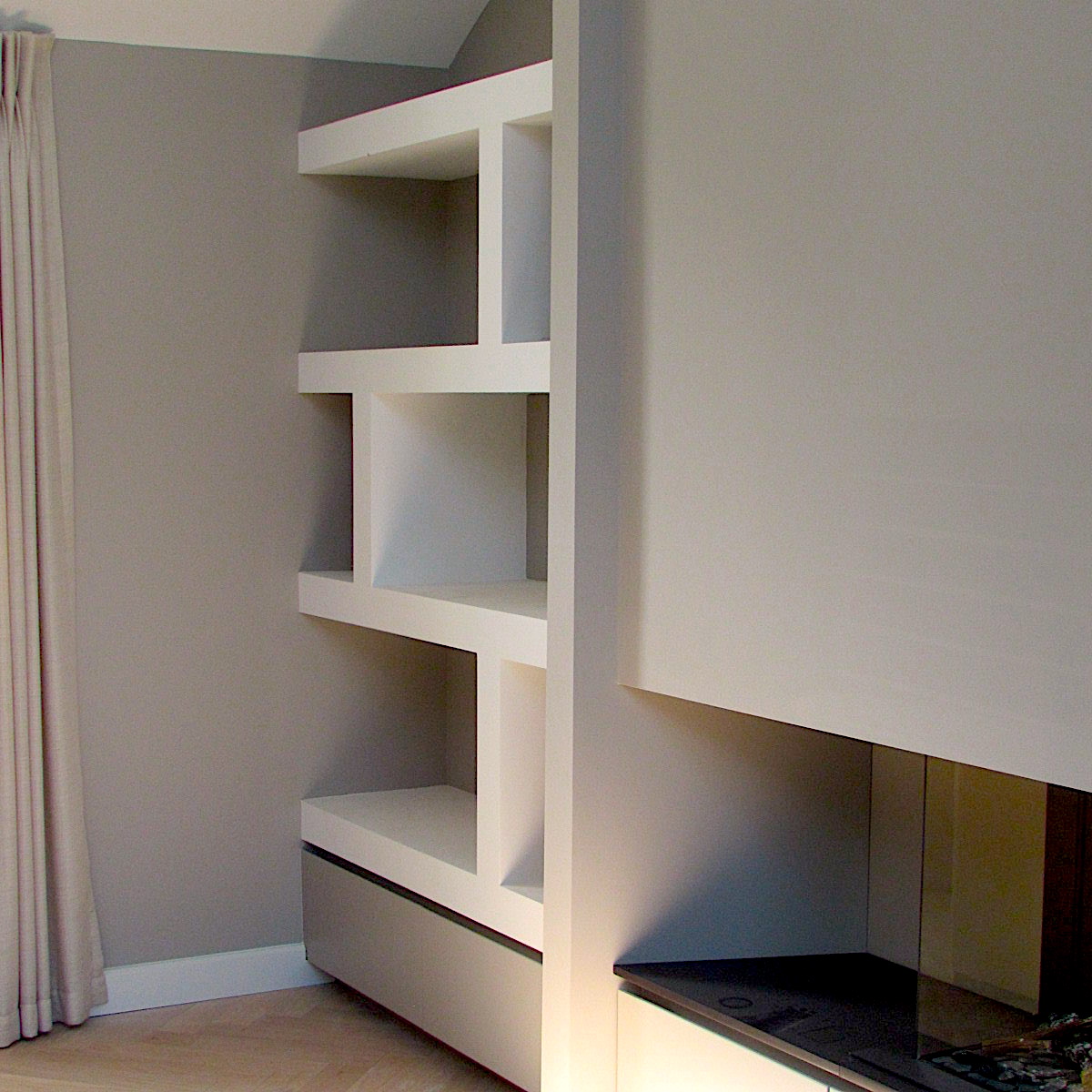
Living Room Shelves
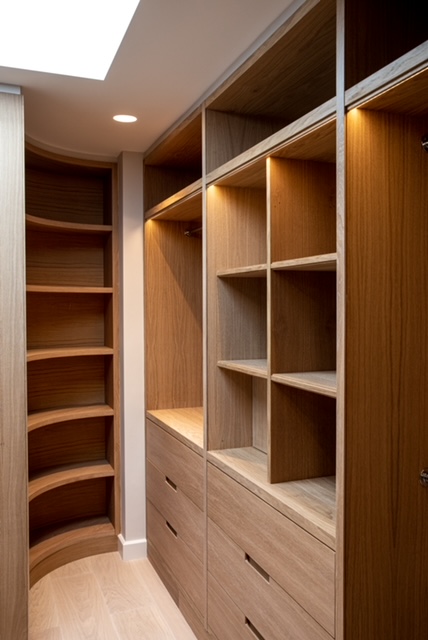
Closet























