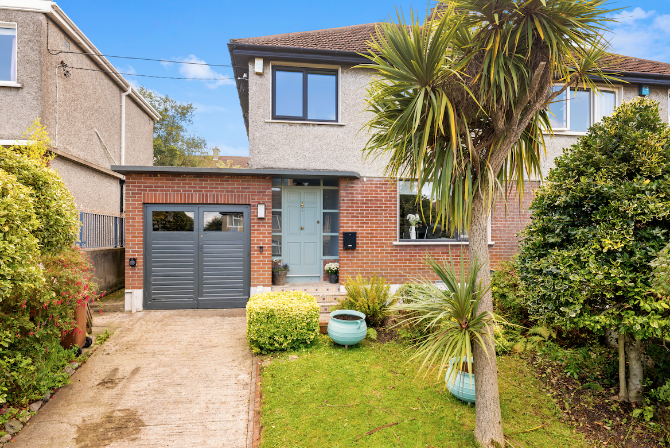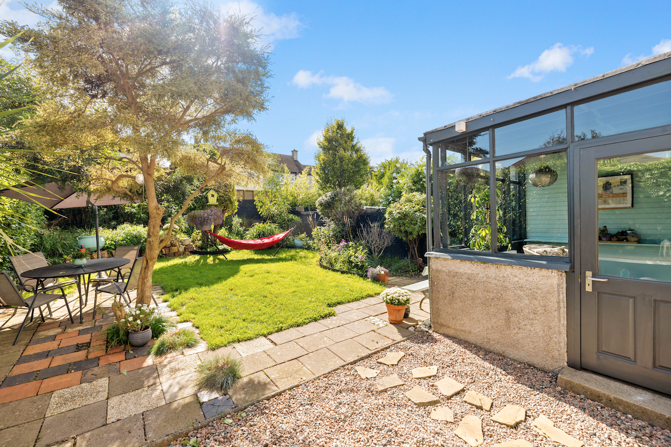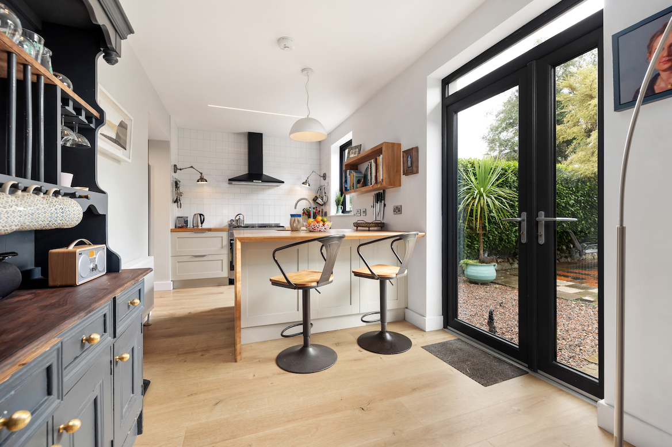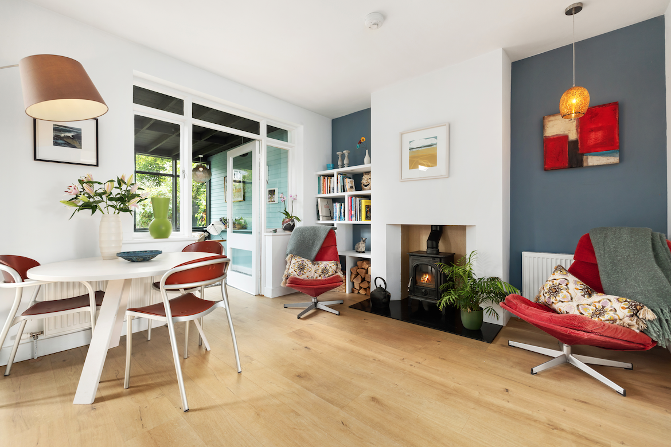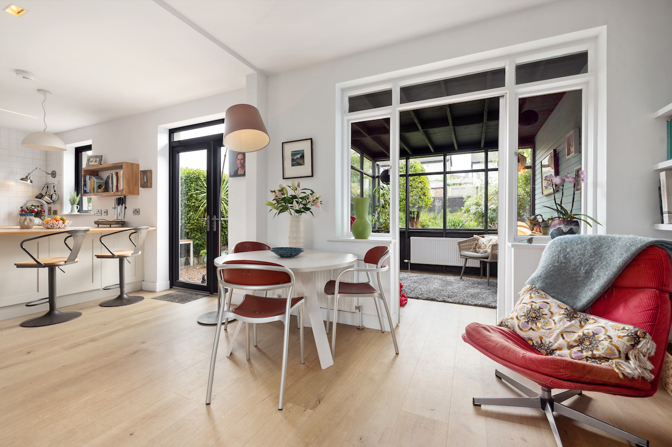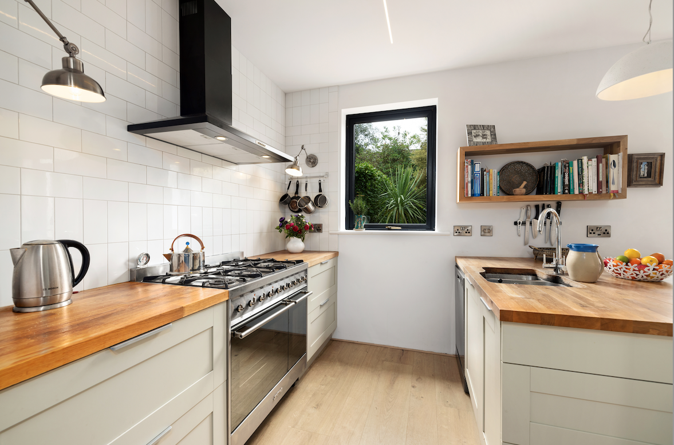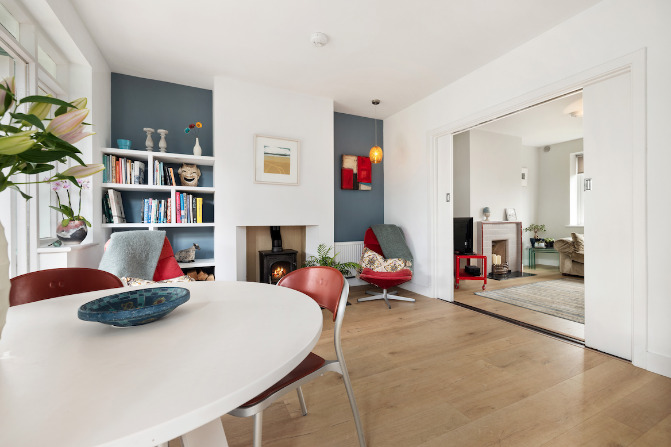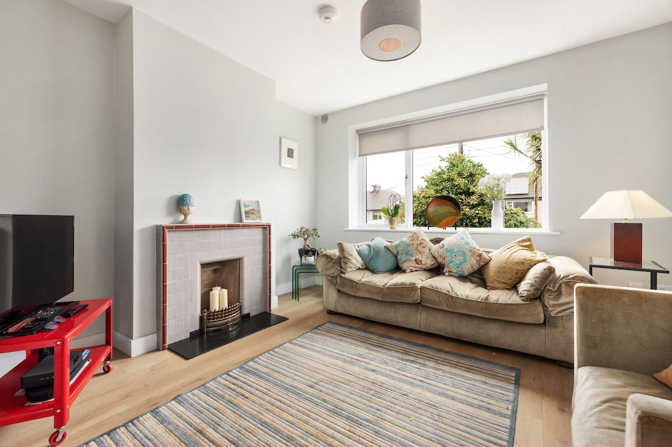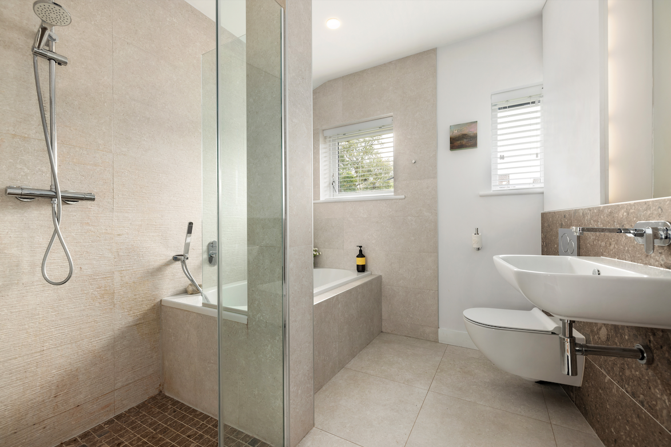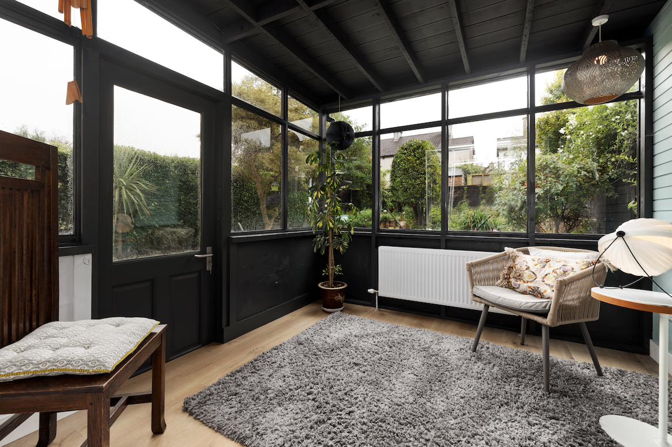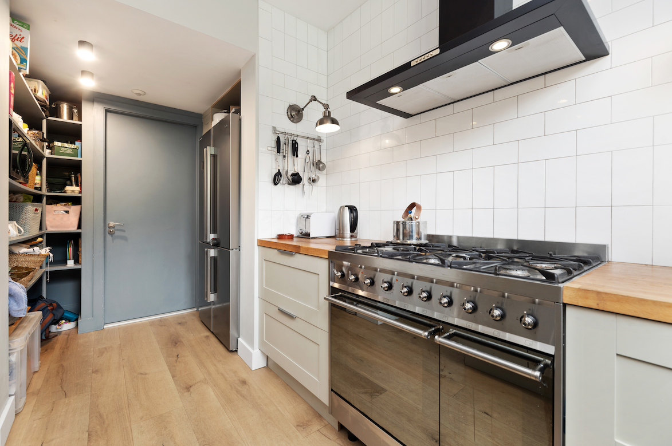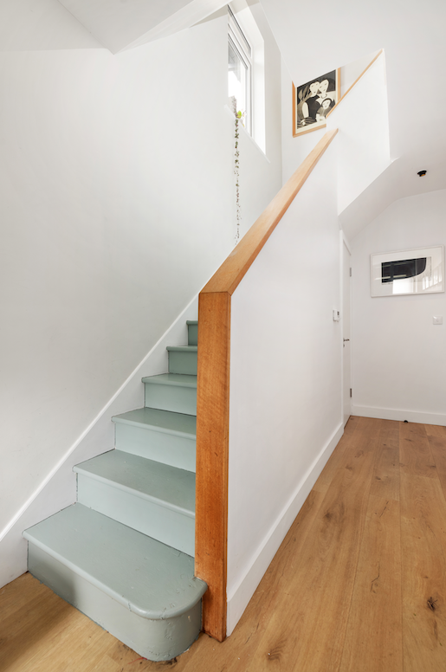AREA: 111 sq. metres
BER RATING: B 3
CONSTRUCTION DURATION: 5 months
This 2-storey 3-bedroom semi-detached house is typical of the house type constructed in the 1950’s and 1960’s, built of solid concrete block uninsulated masonry with timber single-glazed windows and a concrete tiled pitched roof. The house had not been upgraded since its construction resulting in a BER of “F”. The ground floor plan layout comprised 2 cellular disconnected living rooms and a modest kitchen, with 3 bedrooms to the 1st floor. The house benefits from a southerly orientation to the rear.
The brief was to upgrade the building fabric to a BER target of “B-3”, renew all the fixtures, finishes and mechanical & electrical services, and to make the plan layout more suitable for modern family living. All within a very tight budget!
- The rear Kitchen & Living/ Dining Room spaces were opened up to provide a flexible layout, and a Pantry with simple open shelves was formed in the rear portion of the Garage (open to the Kitchen) in order to minimise the requirement for kitchen cabinets and cupboards in the open-pan layout.
- The new kitchen units are budget fixtures with free-standing appliances, customised with bespoke hardwood worktops.
- A free-standing wood-burning stove was installed in the chimney recess in the rear Living area, situated in the centre of the house. New patio doors were installed in a former window opening to provide greater connection to the south-facing garden.
- A compact WC Room was formed beneath the stair. The Bathroom was extended into the Hall space to provide a generous family bathroom with a level-access shower and a bathtub.
- The building fabric was upgraded with wall & roof insulation and new triple-glazed windows to achieve a BER rating of B-3”. New electrical, lighting, and mechanical services were installed throughout, with zoned thermostatically-controlled central heating.
